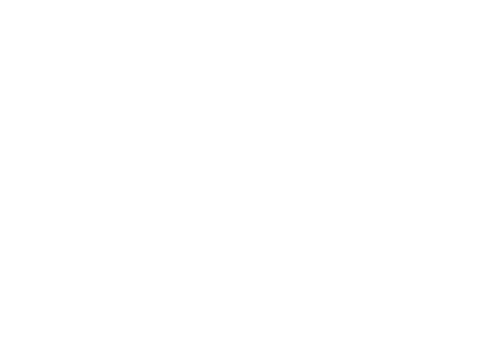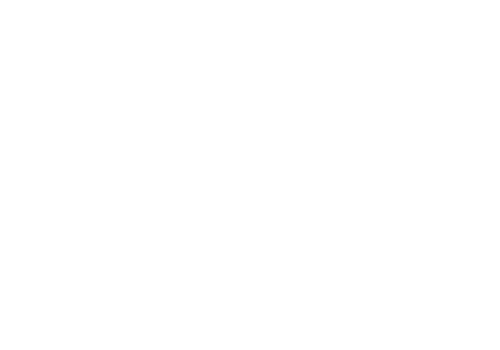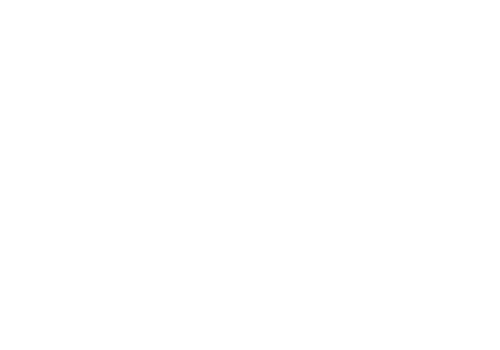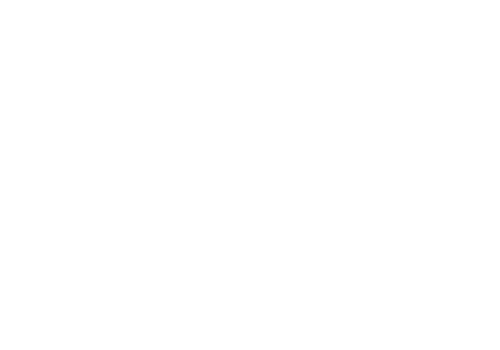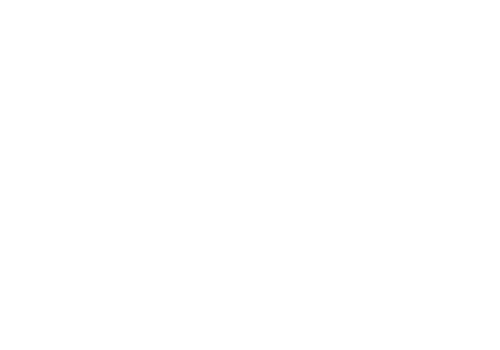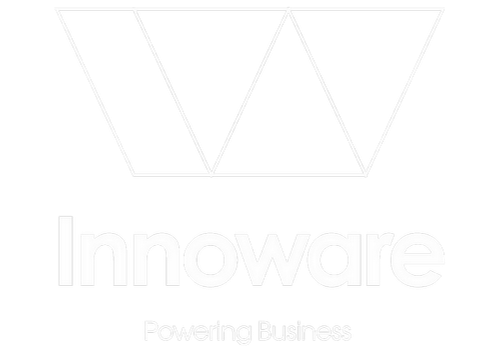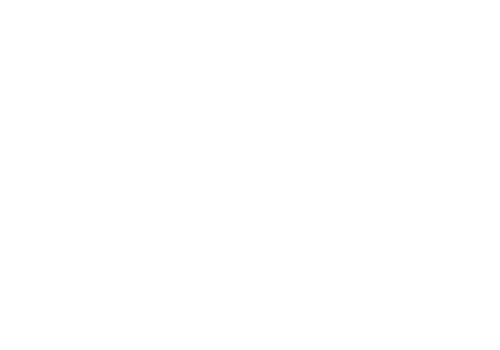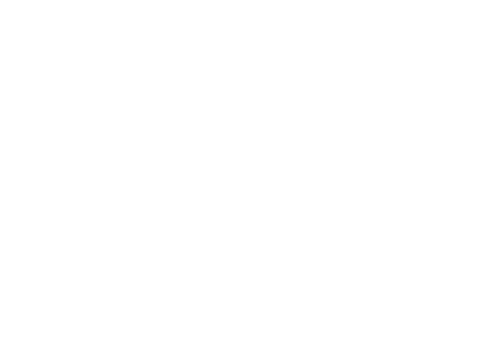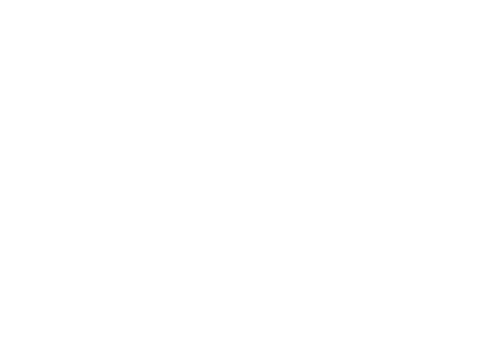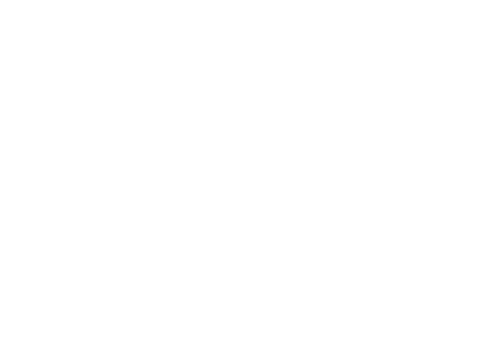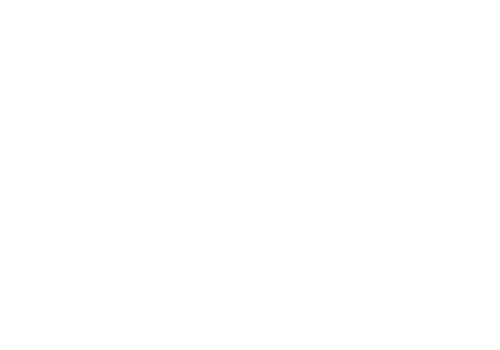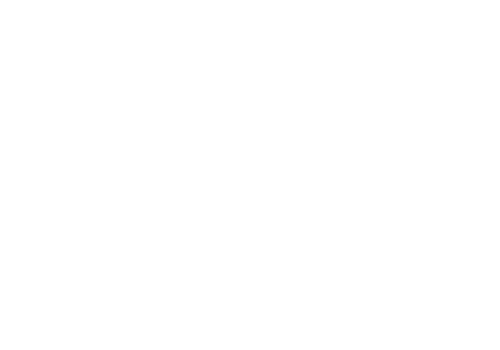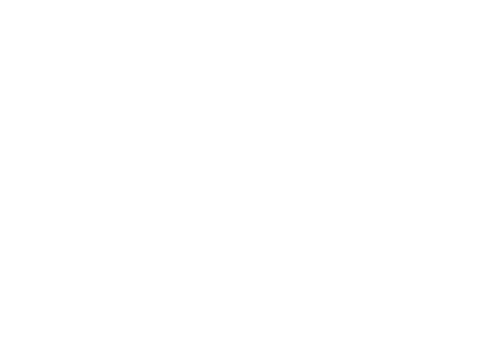The redesign is carried out by the Urban Experts architectural bureau. The team of architects plans to update the interior in such a way as to amaze visitors with its scale, abundance of light and showcases.
Today "Podolyany" is a center for family recreation and leisure with an area of 50,000 square meters. The shopping center is located in the building of a former military factory, with its existing reinforced concrete structure and high trusses reaching more than 7 m.
The design implemented by the Urban Experts team aims to enhance the main functions of a commercial facility, rather than drag the attention of visitors to itself. The architects proceeded from the fact that people are more comfortable and more pleasant to be in a light, spacious, visually voluminous room. Especially after countless weeks in cozy, but relatively small rooms. The modernized interior of "Podolyany" will attract guests to shopping, communication and leisure, which everyone missed so much.
Guests of "Podolyan" will certainly appreciate RGB lighting that works in different scenarios. It successfully draws attention to the desired user accents or during lectures, conferences or exhibitions.
In addition, skillfully selected lighting, as well as maximum openness of the space, will improve the visibility and presentability of the retail space.







